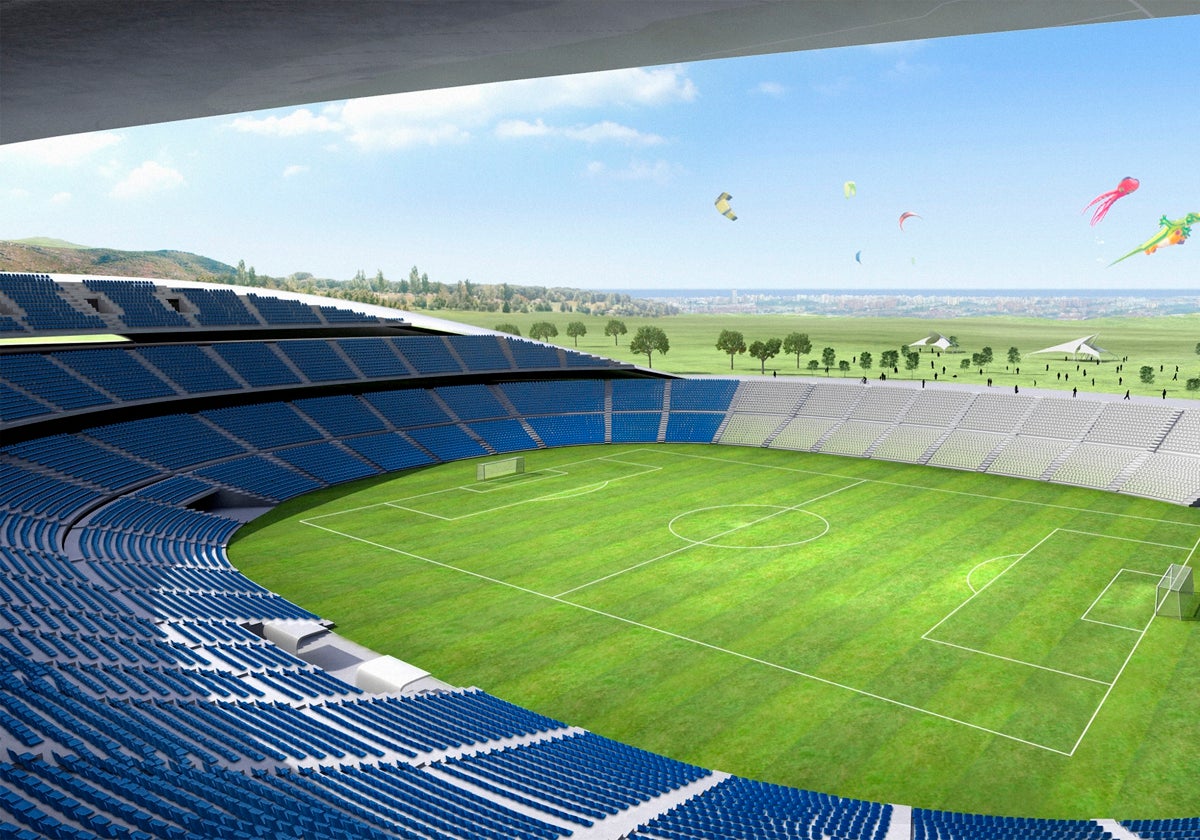These are the bold plans for a new football stadium in Malaga city that were shelved in 2009 and have been gathering dust ever since
The project, drawn up for Malaga city council by ABAA studio, envisages a stadium for more than 42,000 seats
In the midst of the debate over plans to create a new bigger football stadium for Malaga CF, after the failed bid for the 2030 World Cup, which the city ultimately abandoned, SUR can reveal a project for the construction of a replacement for the current Rosaleda ground, which would be situated north of Puerto de la Torre, and which was commissioned by the city council in 2009. The bold plans show a stadium, located to the west of the Junta de los Caminos road and occupying an area of 124,893 square metres.
The design was commissioned by the heads of the municipal urban planning department, former councillor Manuel Díaz and the sports department. Already then, the aim was to make Malaga one of the locations for the 2018 World Cup, but the event was finally held in Russia. However, for the last 16 years, these plans for a replacement Rosaleda stadium have been gathering dust in the city council's archives. The idea to extend the Malaga CF stadium was taken up once again alongside the planning of the 2030 World Cup.
The project was designed by ABAA, founded in 1978 by architects Luis Alonso (who died in 2021) and Sergi Balaguer. Two decades ago, in the years when the urban development plan and the project for the towers on the Repsol site were being drawn up, ABAA was in charge of designing the first version of these towers. Its work was what led the city council to entrust the company with the first proposal to build a new Rosaleda.
The design foresaw a stadium capacity of 42,093 seats (12,049 more than the current stadium). It takes advantage of the terrain by placing the pitch at a lower level and using the surrounding hillsides to support the stands, which would be built into the ground. Beneath the seating area, there would be space for three levels of underground car parks, plus three additional floors for shops, restaurants or other commercial uses.
Another feature of the design is that the stands are reduced in height and the south facade of the stadium remains open to views of the city and the sea. ABAA designed the stadium with the idea that it could host international matches. The sketches show a new urban park around the Rosaleda, with green spaces surrounding and covering the structure. The project also includes the creation of 1,822 residential dwellings, 642 of which would be subsidised housing.
ABAA also highlighted that the space could be a flexible and adaptable building for other uses, such as leisure and cultural activities. The project is to be a landscape reference for Malaga, with photovoltaic panels on the roof to ensure environmental sustainability.
However, this idea was never developed and it is still not clear whether the new Rosaleda will be built on the site as envisaged in the urban development plan. Mayor Francisco de la Torre is now considering other options, among which the extension of the current stadium or building a new one on the Teatinos university campus or on a rustic plot behind Cerro Coronado. In order to find the best option, the city council is going to commission "a rigorous study that includes attracting private financing". During the last council meeting, a motion was approved stating that the future Rosaleda could be publicly, privately or jointly owned.


Comentar es una ventaja exclusiva para registrados
¿Ya eres registrado?
Inicia sesiónNecesitas ser suscriptor para poder responder.
Necesitas ser suscriptor para poder votar.